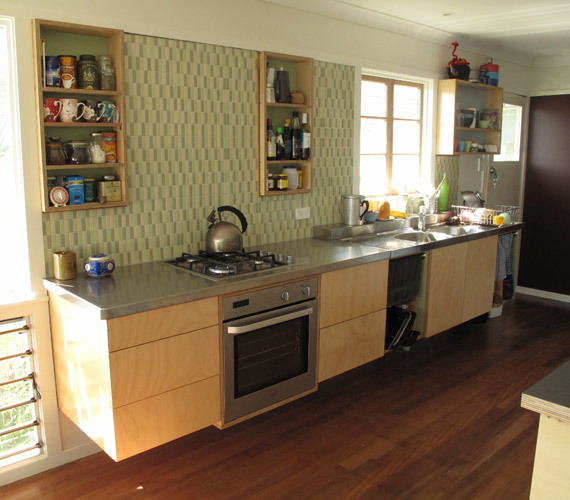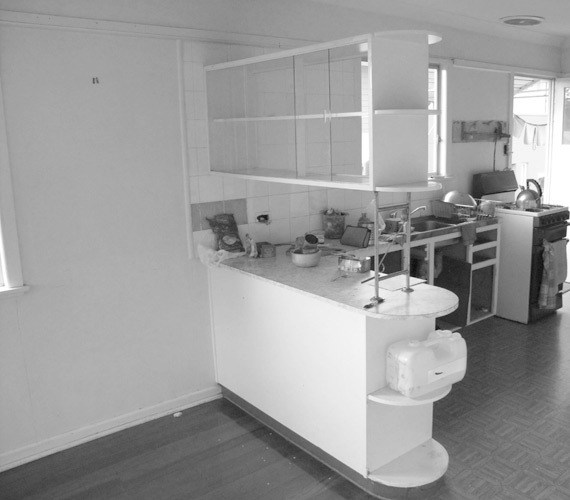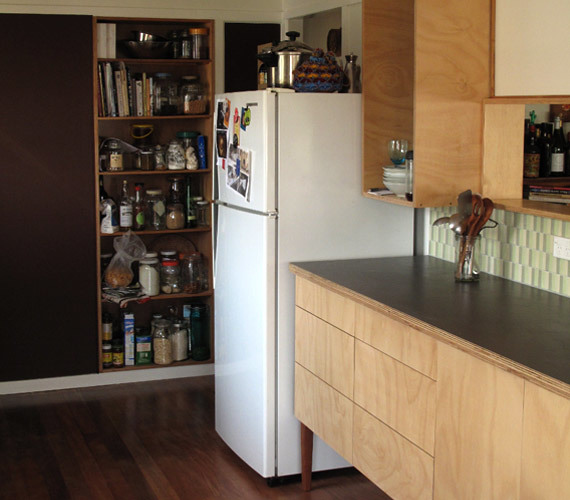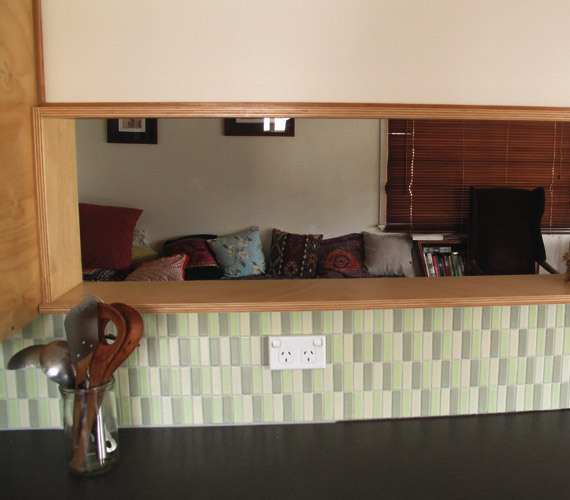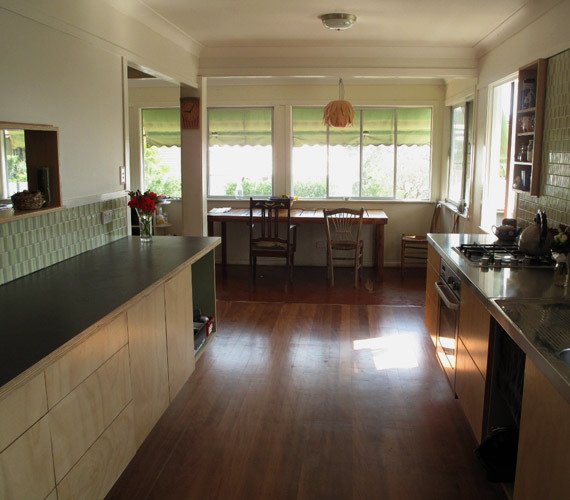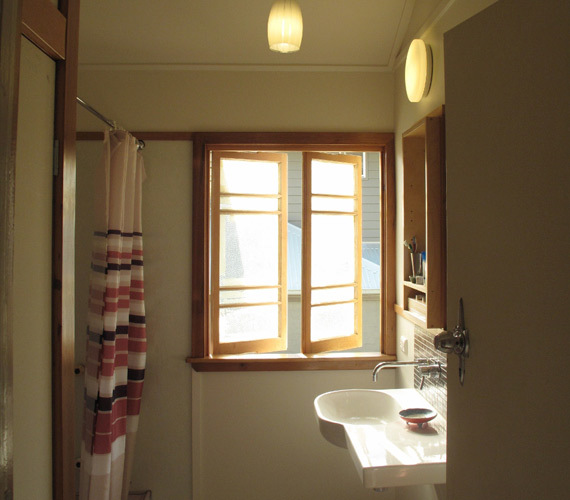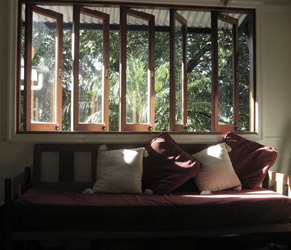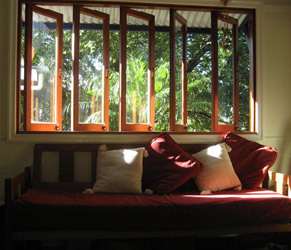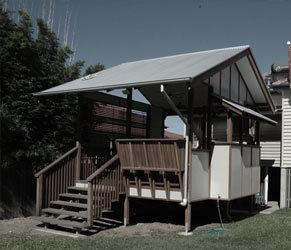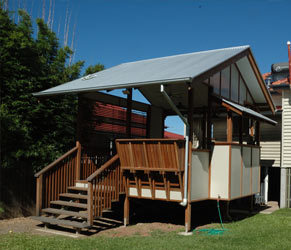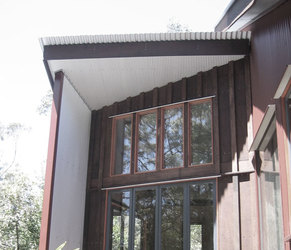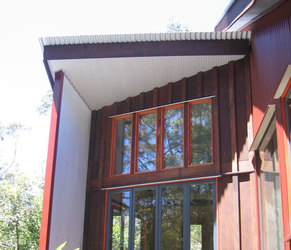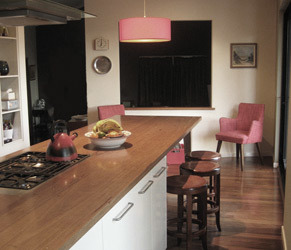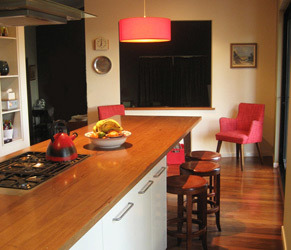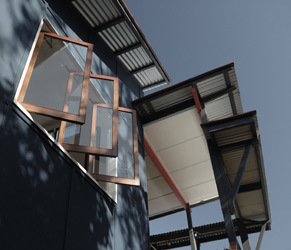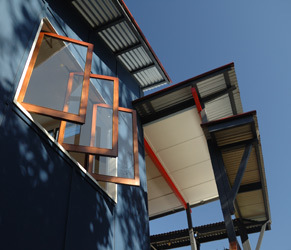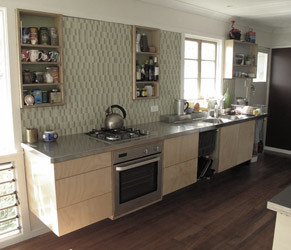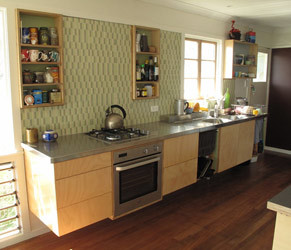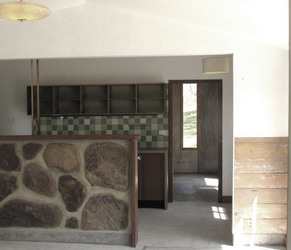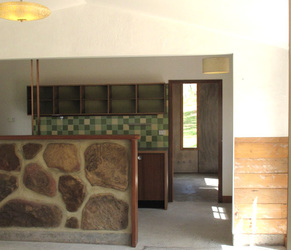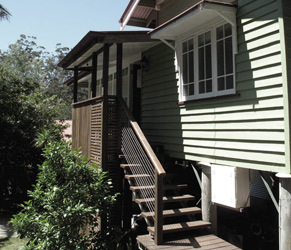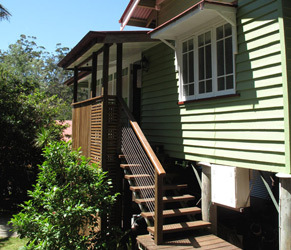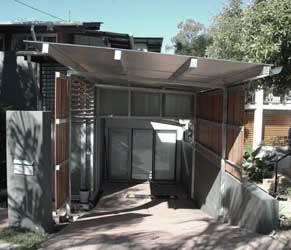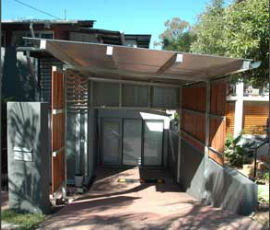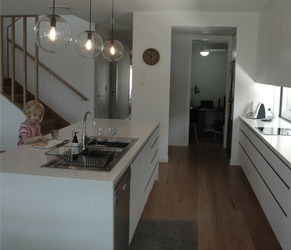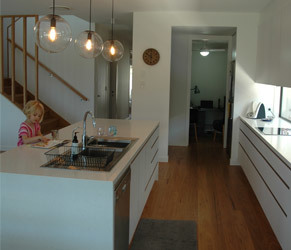AUCHENFLOWER HOME
Removal of asbestos led to a reworking of the kitchen, bathroom and toilet with creative use of recycled materials. Non-toxic materials and finishes were essential as Emma Scragg was involved in the work whilst pregnant.
The kitchen refurbishment dramatically increased bench space and storage with hardwearing surfaces to endure potential tenants and the impending toddler. A slot opening to the Living room retained valuable wall space but created a connection between the two spaces.
In the bathroom and toilet, the 70's floor tiles and coordinating purple bath had retro appeal. By retaining these, significant cost was saved but character retained. Reconfiguring the existing awkward linen cupboard and removing the low ceiling to add a raking ceiling, with high level cupboards tripled storage while the rearrangement of the basin created a greater sense of space in what is a small room.
Builder: Owner Builder Emma Scragg assisted by Gilbert Holmes, Gilbert Louttit and Oliver Bergel
Budget: $14,000 including asbestos removal
New floor areas: no increase
Sustainable features
Generally:
- Bulk insulation added
- Recycled silky oak windows replaced aluminum sliders to improve airflow
- Skirtings, architraves, window jambs and cornice trims made from salvaged hoop pine vj's
- Cabinetry: local marine-grade hoop pine ply offcuts with low VOC clear and VOC-free paint finish. Secondhand knobs
- LED and CFL lighting with recycled shades
- VOC-free paint and low VOC floor finish
Kitchen:
- Low level timber louvres to Dining
- Recycled sink, mixer.
- Salvaged ply shelves incorporated in wall at end
- Secondhand oven and seconds gas cooktop
Bathroom and toilet
- Retained floor tiles, bath and toilet
- Linen cupboard shelves of salvaged hardwood flooring from kerbside cleanup
- Mirrored cabinet - recycled mirror
- Secondhand taps & shower shelf
- Salvaged fibrous plaster reversed as feature panel in toilet
